Small Bathroom Shower Setup Ideas
Designing a shower area in a small bathroom requires careful planning to maximize space and functionality. The choice of layout not only influences the visual appeal but also impacts ease of use and maintenance. In Macomb, MI, homeowners often seek innovative solutions to create comfortable, stylish shower spaces within limited dimensions. This overview explores various small bathroom shower layouts, offering insights into design options, space-saving techniques, and popular trends.
Corner showers utilize two walls to enclose the space, freeing up more room for other bathroom features. They are ideal for small bathrooms as they make efficient use of corner space and can be designed with sliding or hinged doors to minimize clearance issues.
Walk-in showers eliminate the need for doors or curtains, creating an open and airy feel. They often feature a single glass panel or no barrier at all, which helps to visually expand the space and simplify cleaning.
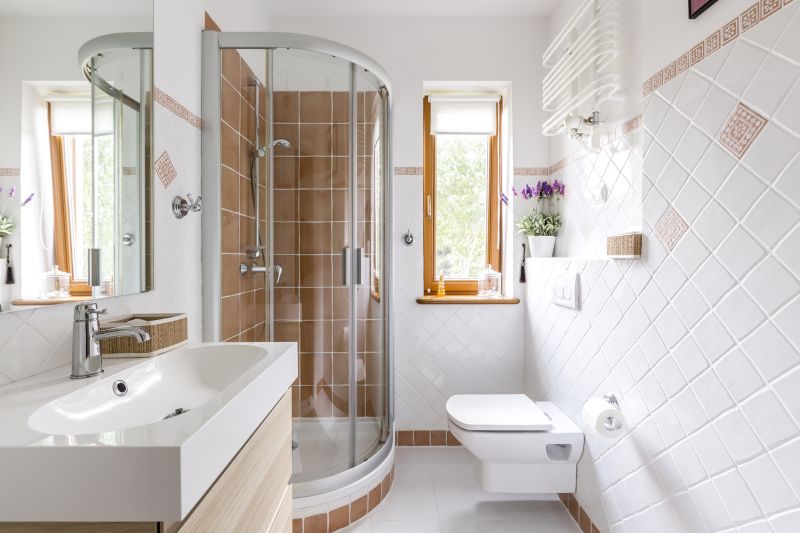
A compact corner shower with glass enclosure fits neatly into a small bathroom, providing a practical and stylish solution.
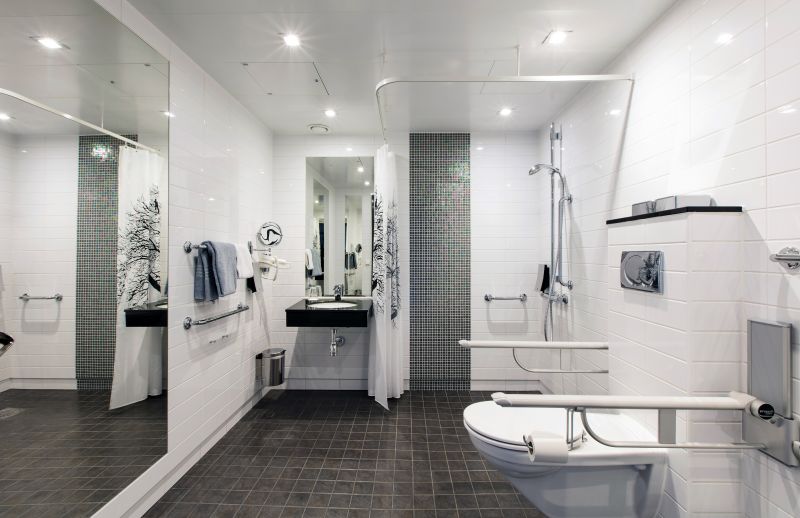
This design emphasizes clean lines and minimal hardware, enhancing the sense of space.
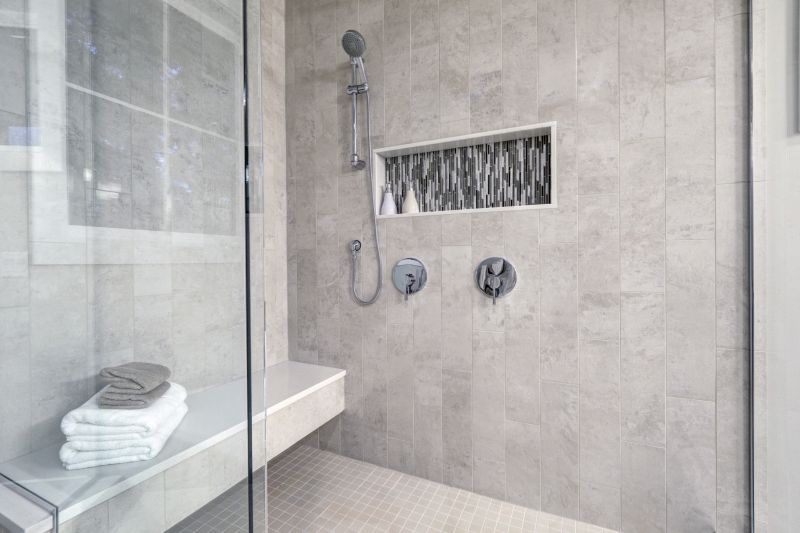
Built-in niches maximize storage without encroaching on shower space, keeping essentials within reach.
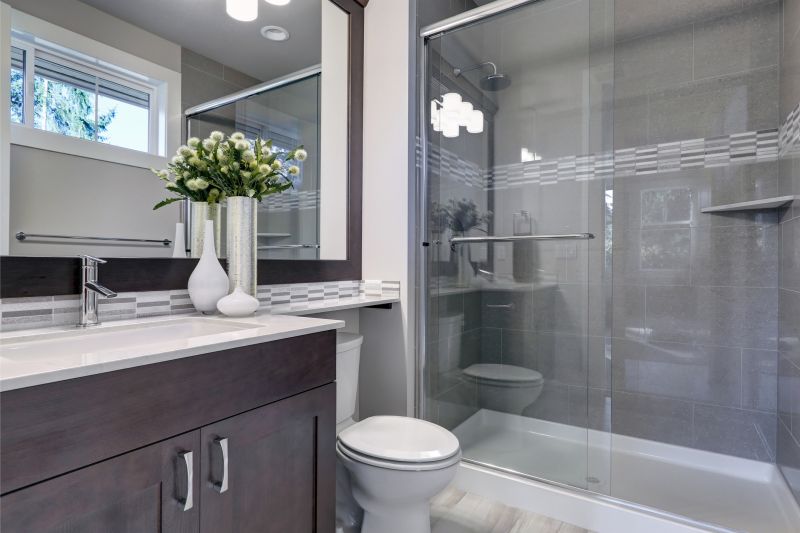
Sliding doors save space compared to swinging doors and are ideal for tight layouts.
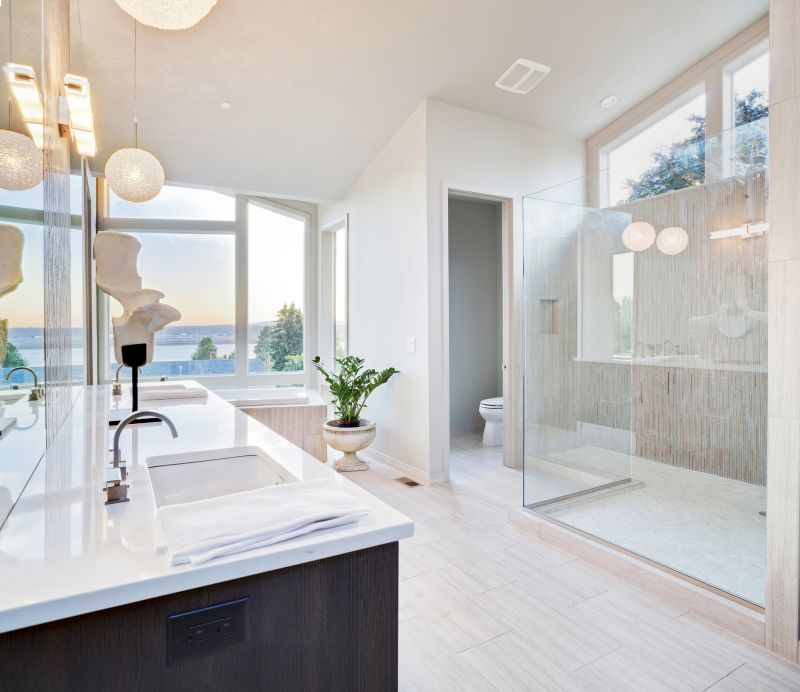
A single glass panel creates an open feel while containing water effectively.
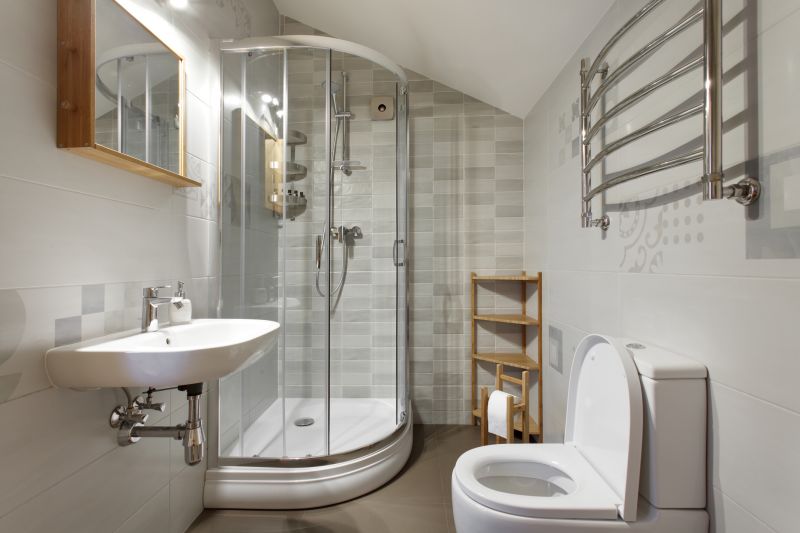
Adding a small bench in the corner enhances comfort and accessibility.
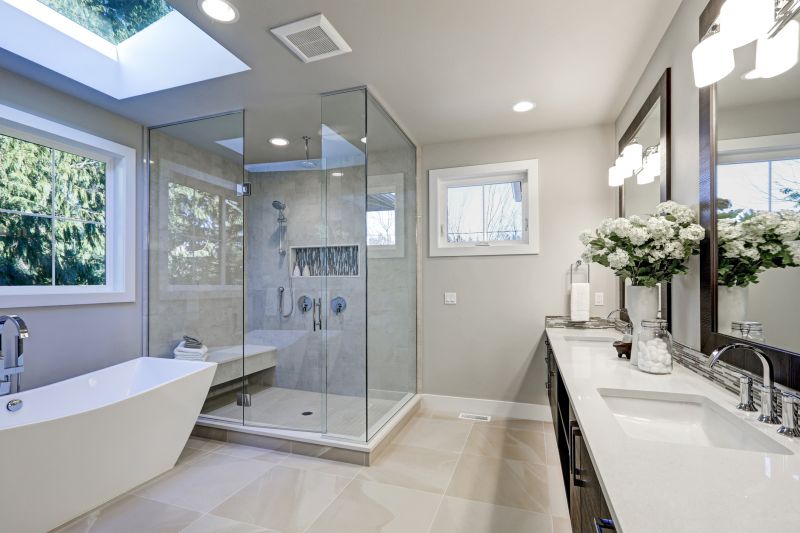
Natural light from above brightens the space, making it appear larger.
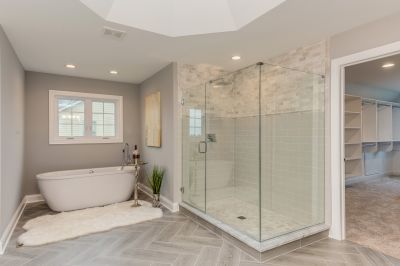
Frameless glass enhances visual openness and a modern aesthetic.
Choosing the right layout depends on the bathroom's dimensions, plumbing configuration, and personal preferences. Corner showers are popular for their space efficiency, especially when combined with sliding doors that do not require additional clearance. Walk-in designs are increasingly favored for their sleek appearance and ease of access, which can be particularly beneficial in bathrooms with limited space for door swings. Incorporating built-in storage niches helps maintain a clutter-free environment, while glass enclosures contribute to a feeling of openness. The selection of hardware, such as frameless glass and minimalistic fixtures, can further enhance the sense of space and modernity.
In small bathrooms, the choice of materials and colors plays a crucial role in creating the illusion of more space. Light-colored tiles, reflective surfaces, and transparent glass panels help to bounce light around the room, making it feel larger and brighter. Additionally, strategic placement of fixtures and accessories ensures that the layout remains functional without sacrificing style. For instance, a corner shower with a built-in bench or niche maximizes utility within confined dimensions. The trend toward minimal hardware and frameless glass enclosures emphasizes simplicity and enhances visual spaciousness.








